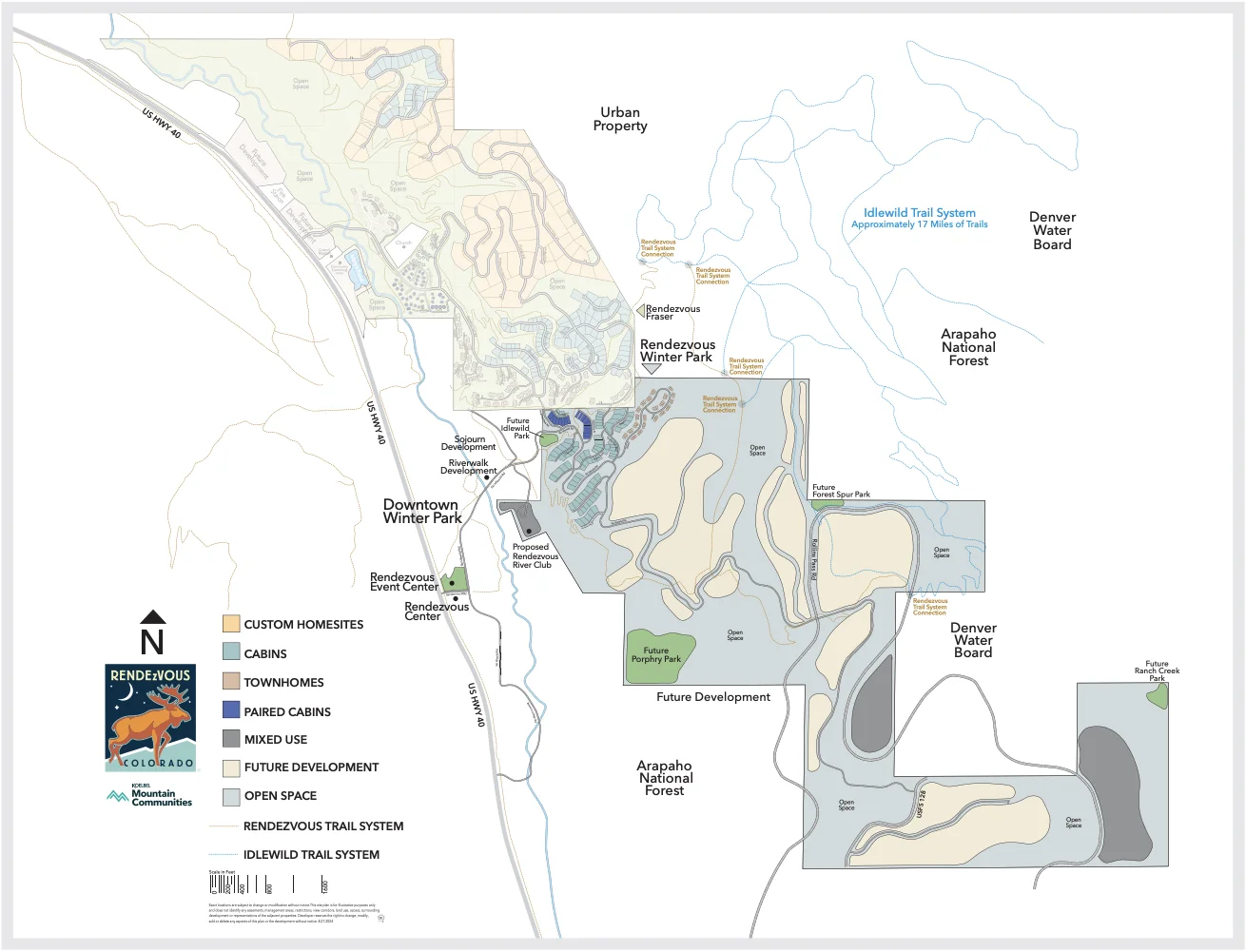Tour brand new model homes!
Saturday's from 10 am - 5 pm & Sunday's from 11 am to 4 pm
Completed in 2020, our Buckhorn Paired Cabins were surely a Rendezvous favorite! The plan includes a main floor bedroom & bath; large open kitchen/great room for entertaining and family gatherings; and an expanded 10′ x 18′ patio for outdoor living. The upper level features a loft looking down into the great room, bedroom and bath, and storage. An oversized, detached single car garage provides space for your outdoor gear, and each home has an additional parking space.
Request More Info
No matter where you decide to live at Rendezvous, there will always be plenty of open space to stretch out and breathe.