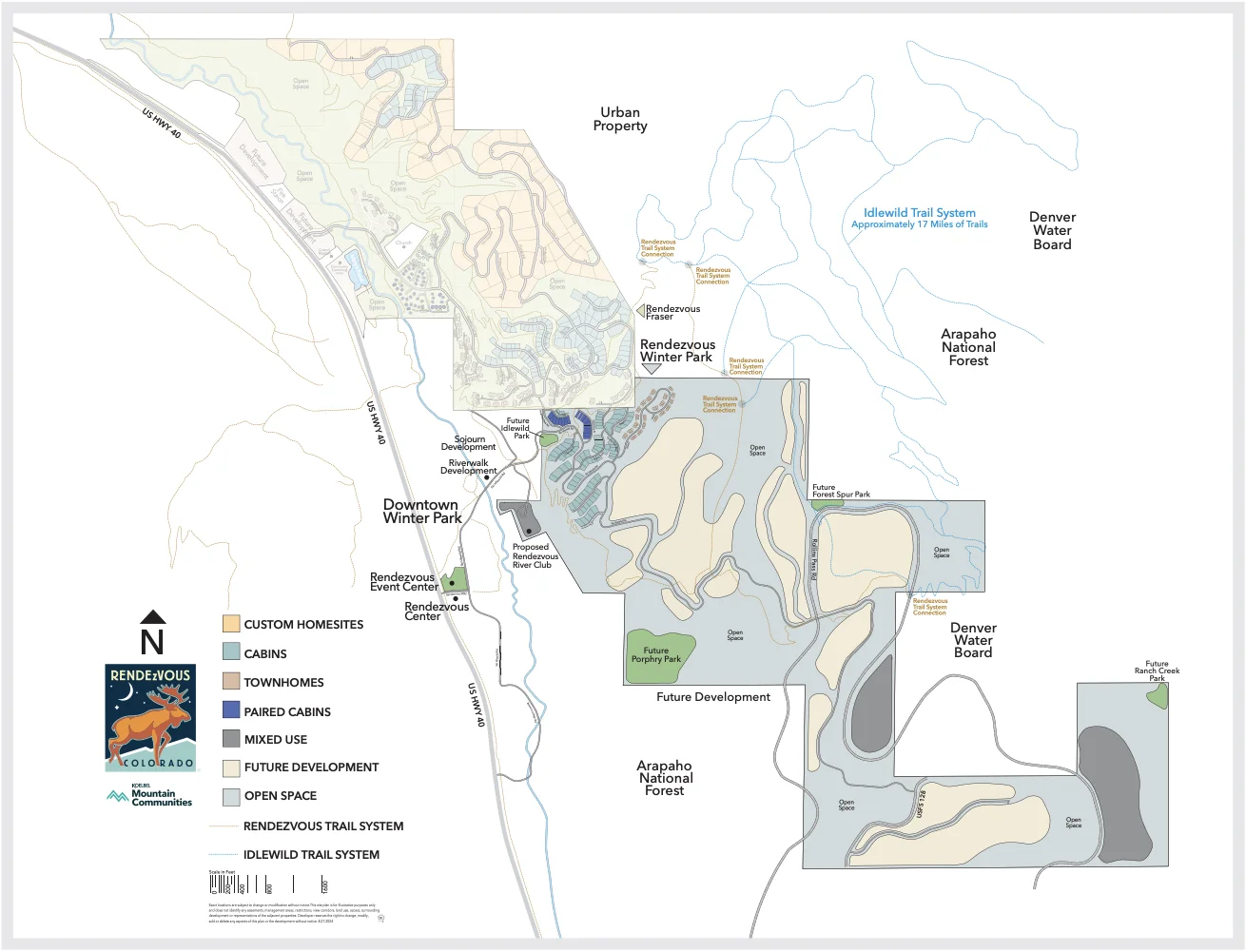Tour brand new model homes!
Saturday's from 10 am - 5 pm & Sunday's from 11 am to 4 pm
These mountain-modern homes offer generous indoor and outdoor living spaces. Having worked with notable architects specializing in mountain home design, our homes are the perfect mountain sanctuary with main floor primary suites, natural surroundings, and the latest finishes.
Uphill Style Plan
Downhill Style Plan
Uphill Style Plan
Downhill Style Plan

No matter where you decide to live at Rendezvous, there will always be plenty of open space to stretch out and breathe.
Available Homes Download Site Map Interactive Site PlanWhether you’re ready to tour the possibilities at Rendezvous or have a question, fill out this form and we’ll reach out as soon as we can.