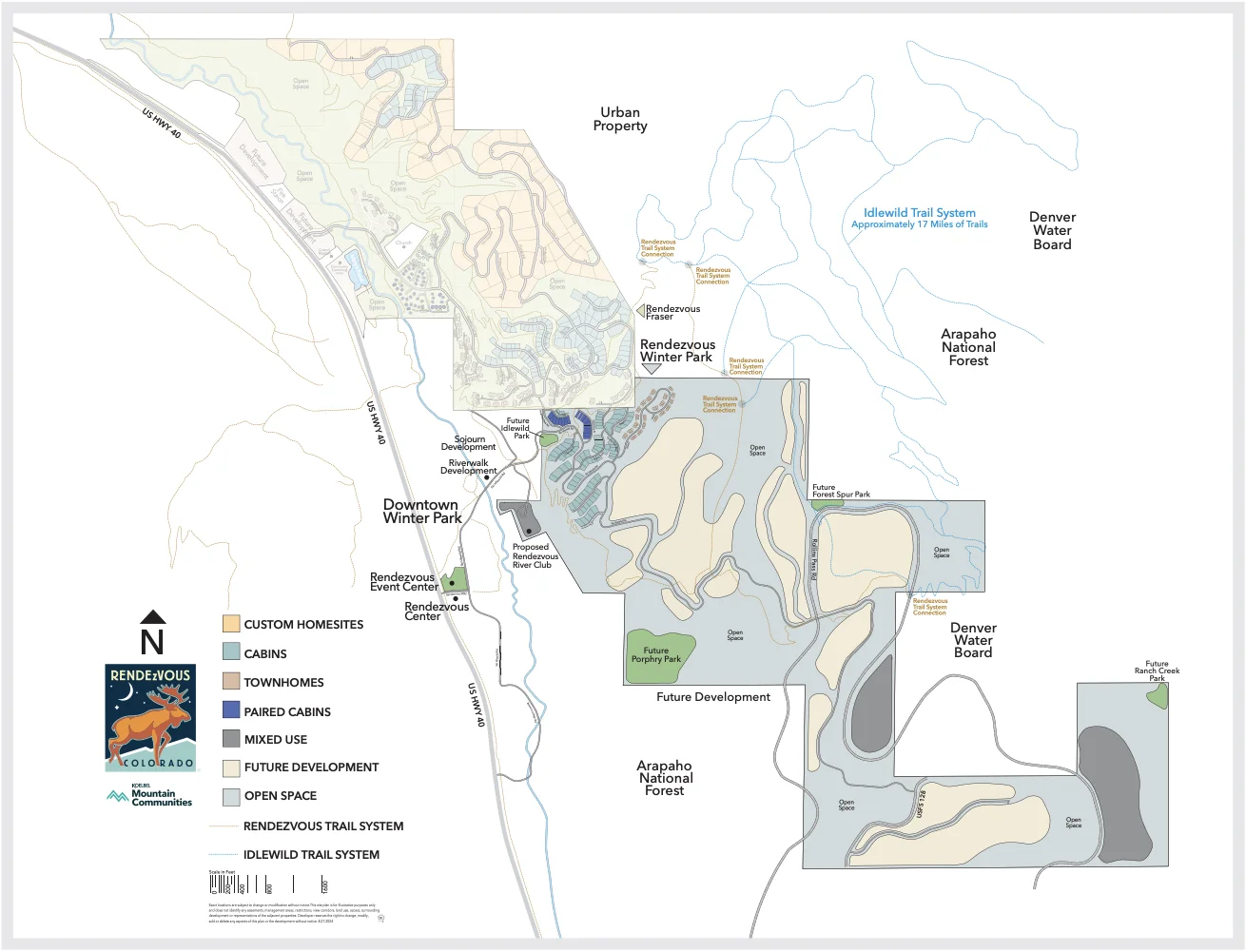Tour brand new model homes!
Saturday's from 10 am - 5 pm & Sunday's from 11 am to 4 pm
Recently introduced at Rendezvous, the Bighorn Cabins have quickly become a favorite. This open floorplan features an expansive great room plus master suite on the main level. The walkout level boasts a second large family and game room as well as additional bedrooms and bathrooms – perfect for multiple generations and guests. Generous outdoor living areas on both levels allow you to savor the serenity of the mountains, with the option to add a deck off of the dining room and expand the front porch. A two car detached garage also serves as your ‘gear closet’ – perfect for all of your recreational toys!

No matter where you decide to live at Rendezvous, there will always be plenty of open space to stretch out and breathe.