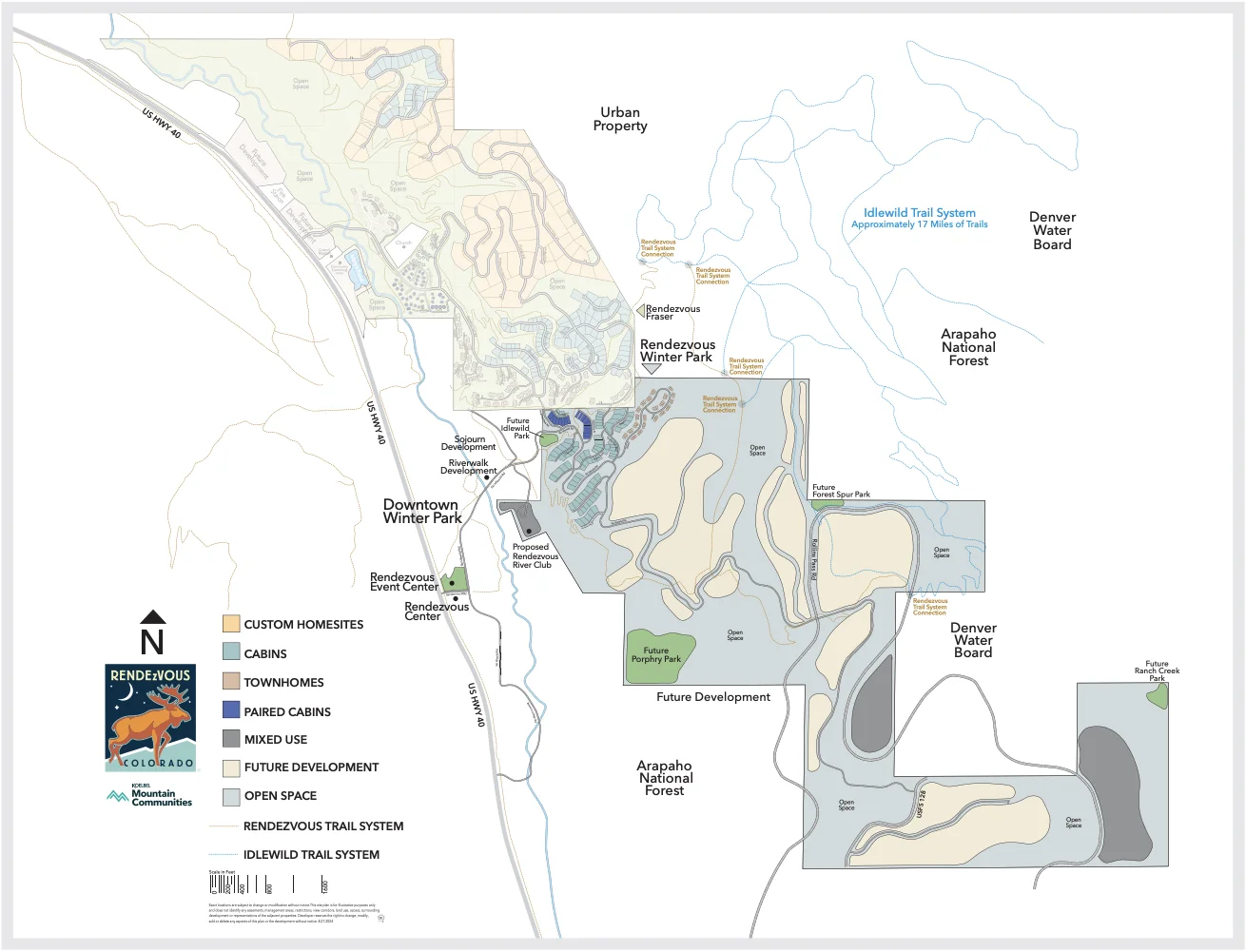Tour brand new model homes!
Saturday's from 10 am - 5 pm & Sunday's from 11 am to 4 pm
Explore Rendezvous townhomes in Winter Park, CO for a more compact, low-maintenance, or multi-generational living option, each offering exceptional design, open floor plans, and attached garages.

No matter where you decide to live at Rendezvous, there will always be plenty of open space to stretch out and breathe.
Available Homes Download Site Map Interactive Site PlanWhether you’re ready to tour the possibilities at Rendezvous or have a question, fill out this form and we’ll reach out as soon as we can.